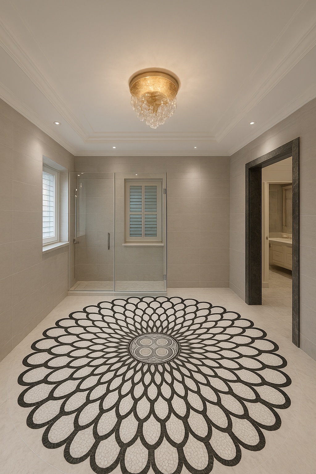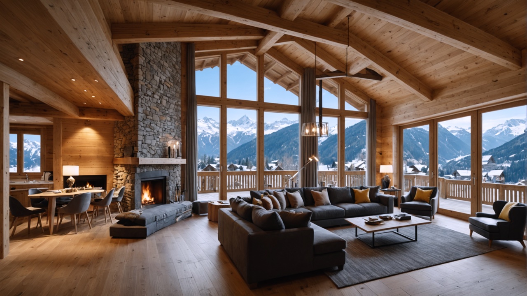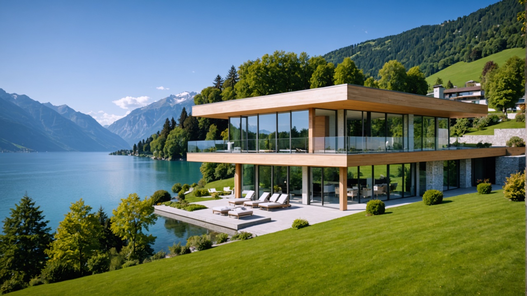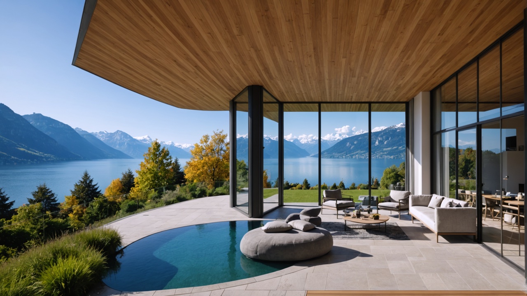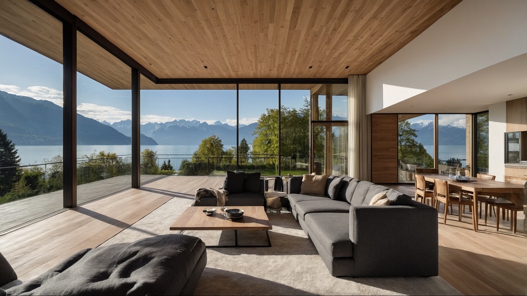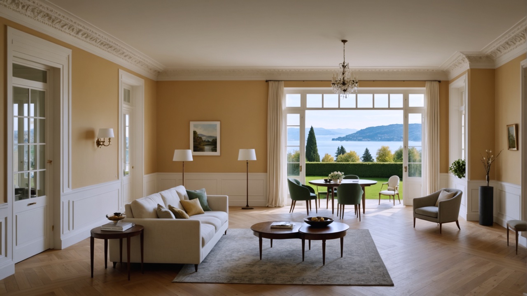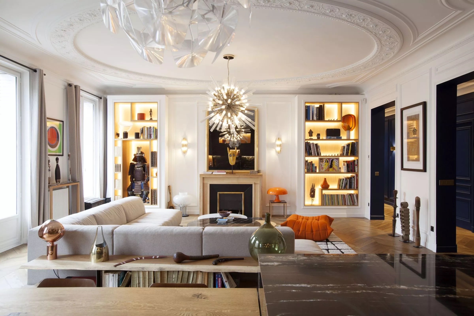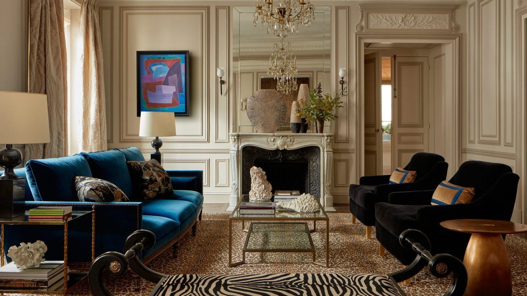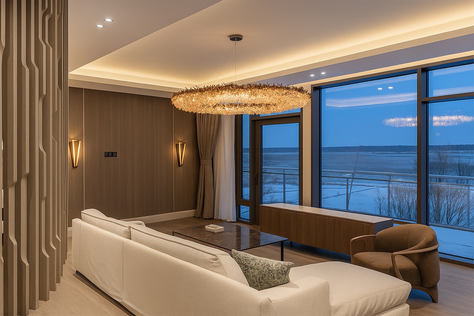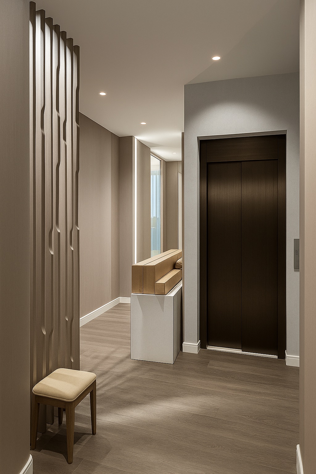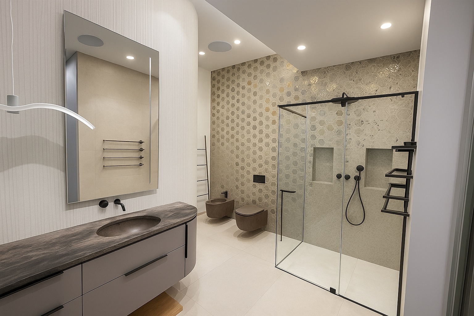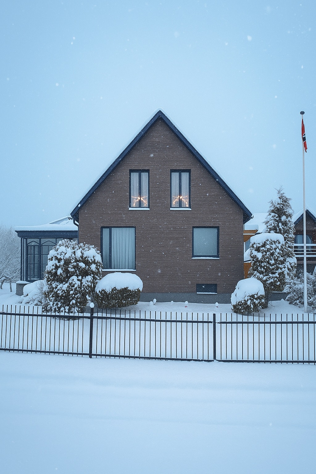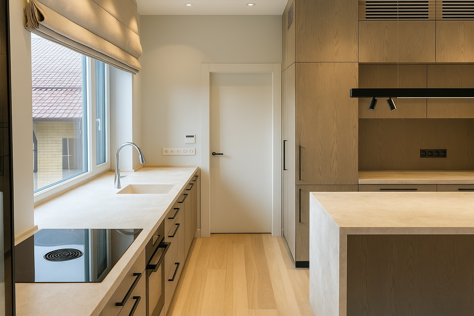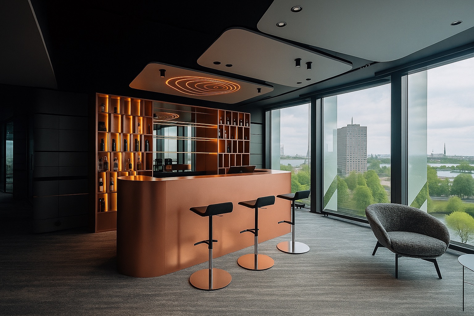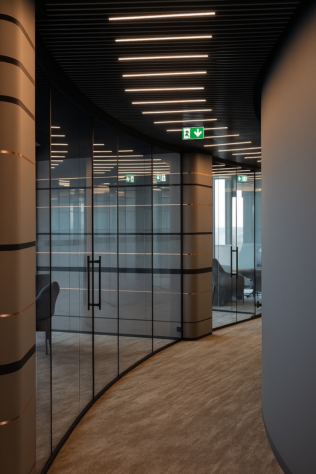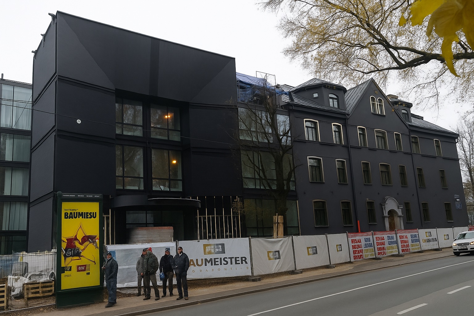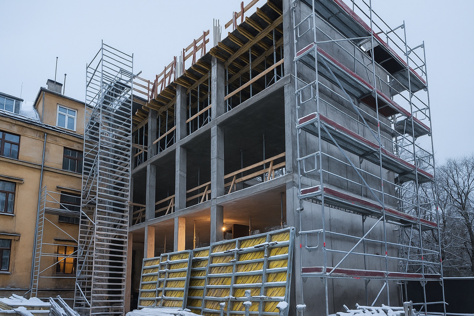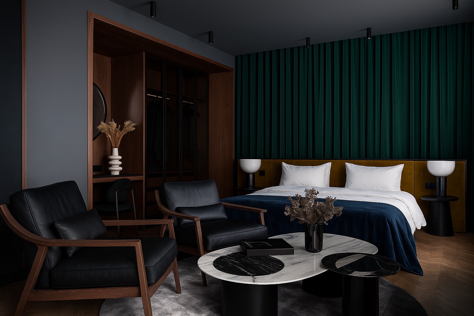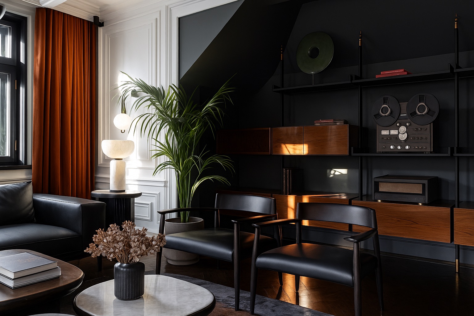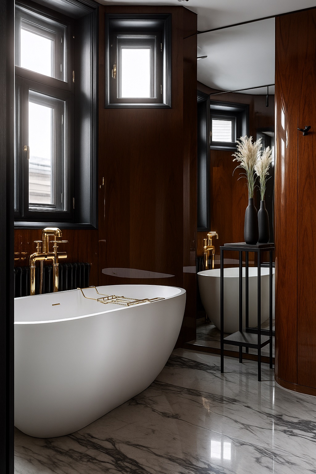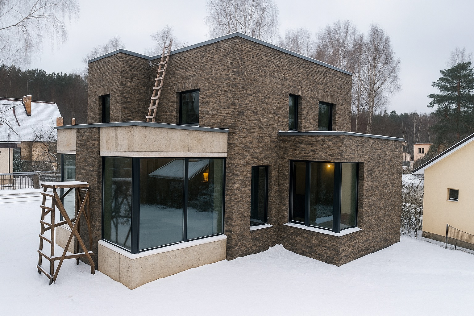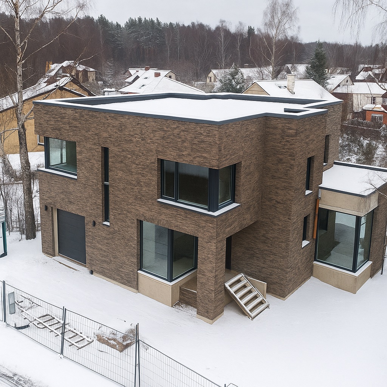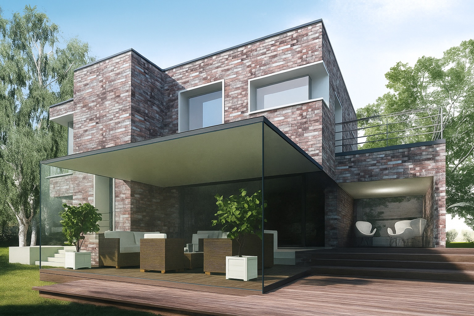Luxury interior fit-out of a stunning Italian villa, featuring meticulous plasterboard installation, exquisite parquet flooring, and bespoke wooden staircase craftsmanship. The project includes premium marble works enhanced with elegant backlighting, sophisticated decorative stucco, stunning Sicis mosaic, artistic decorative paintings, and tailor-made furniture installations – creating a harmonious blend of elegance, comfort, and timeless Italian design.
Modern chalet with an open-plan living area, featuring light wood, exposed beams, and a high, sloped ceiling. Large windows provide impressive views of the snow-capped mountain range.
The dining and living areas are harmoniously arranged, complemented by a fireplace, flat-screen TV, and light hardwood flooring. The open layout creates a bright and airy living environment in an alpine setting.
A modern, light-colored wooden villa situated on a gentle hillside with direct views of Lake Lauerz and the surrounding mountains. The house features contemporary architecture with a flat roof and large glass windows, providing panoramic views.
The property includes a terrace with a lounge area and a swimming pool. Well-maintained lawns, trees, and shrubs complete the landscaped outdoor spaces.
The location offers a peaceful setting with lake and mountain views, combined with modern design and high-quality finishes.
Modern residential project with an open-plan living area, light hardwood floors, exposed wooden beams, and large windows. Floor-to-ceiling windows offer stunning views of the lake and surrounding mountains.
The open layout allows abundant natural light, creating a bright and inviting atmosphere.
The residence combines contemporary architecture, generous interior space, and lake views into a comfortable and modern living experience.
A modern row house complex built with a full-cycle approach, featuring two three-story buildings and 14 stylish, fully finished apartments.
A sustainable passive row house development, built with a full-cycle approach. The project features six three-story buildings with 20 modern, fully finished apartments, complemented by a multi-car garage, storage facilities, and dedicated waste recycling structures.
A modern row house development built with a full-cycle approach, featuring one three-story building with 4 stylish, fully finished apartments.
A contemporary residential complex designed and built with a full-cycle approach. The project features three multi-story buildings with a total of 239 modern, fully finished apartments. Residents benefit from an underground reinforced concrete car park with space for 252 vehicles. The complex spans an impressive 10,400 m², offering comfort, functionality, and quality living.
A modern residential complex built with a full-cycle approach in 2007. It features two five-story buildings with 60 comfortable, fully finished apartments, complemented by an underground reinforced concrete car park for 78 vehicles.
A modern residential complex built with a full-cycle approach, featuring three three-story buildings and 93 stylish, fully finished apartments. Residents enjoy an underground car park for 93 vehicles and exclusive amenities, including a tennis court with an on-site restaurant.
Energy efficiency upgrade of a university facility, featuring façade renovation, insulation and finishing works, and roof insulation to enhance sustainability and comfort.
A historic building transformed into modern residential and office spaces. The project included façade and roof restoration, preservation of original architectural elements, structural and basement renovations, installation of new electrical, plumbing, ventilation, and air conditioning systems, and complete finishing works.
Complete floor reconstruction at an embassy, featuring demolition, modern interior finishing, and installation of electrical, ventilation, air conditioning, and security systems, fully compliant with embassy standards.
Complete reconstruction of boiler houses with the addition of new fuel storage facilities and a modern office building.
Completion of a multi-apartment residential building, with full finishing works and installation of plumbing, electrical, ventilation, and air conditioning systems across eleven apartments.
These exquisite three-level apartments in the heart of Jurmala redefine contemporary living. Designed with attention to every detail, they combine modern architecture, cutting-edge technology, and timeless elegance.
A private lift ensures seamless access across all floors, while advanced engineering networks and a smart Building Management System (BMS) provide full control over lighting, climate, and security – making your home as intelligent as it is comfortable.
Spacious layouts, panoramic windows with natural light, and refined interiors create an atmosphere of harmony and sophistication. Every element is carefully thought out to offer you a lifestyle of prestige and tranquility by the sea.
Nestled in the tranquil landscapes of Dobele, Serenity House embodies the harmony between modern design and timeless countryside charm.
This thoughtfully reconstructed residence showcases a complete transformation of the existing building, enhanced by advanced engineering systems and contemporary architectural solutions.
Spacious interiors, elegant materials, and panoramic glazing invite natural light to fill every corner, creating a seamless connection between indoor comfort and the beauty of nature outside.
Smart technologies discreetly integrate into daily life, ensuring effortless control over climate, lighting, and security.
Serenity House redefines rural living — combining innovation, aesthetics, and peace in one extraordinary home.
Rising above the urban skyline, Apex Offices represent the next generation of modern work environments — where functionality meets refined aesthetics.
The project includes the complete development of internal engineering networks for office spaces on the 5th and 11th floors, alongside general construction and high-end interior works.
Each floor is meticulously designed to deliver optimal comfort, efficiency, and visual harmony. Advanced engineering systems seamlessly integrate with contemporary materials, lighting, and acoustics — creating a workspace that inspires innovation and productivity.
Apex Offices embody precision, modernity, and sophistication — setting a new standard for intelligent office design.
At the crossroads of history and innovation, this hotel redefines what it means to live and stay in harmony with the urban environment.
This ambitious reconstruction project breathes new life into a historic building in the center of Riga — transforming it into a contemporary landmark that celebrates sustainability, architectural integrity, and refined comfort.
Blending traditional materials with cutting-edge technology, the design achieves a perfect balance between heritage and modernity.
The integration of energy-efficient systems, renewable solutions, and smart building management ensures that every space operates with minimal environmental impact — without sacrificing elegance or convenience.
Inside, natural textures, soft tones, and thoughtful lighting evoke a sense of serenity and connection with nature. Large panoramic windows fill interiors with daylight, while bespoke furnishings and artisanal finishes create a tactile, timeless aesthetic.
This hotel is more than architecture — it’s a statement of values.
A destination for conscious travelers and design enthusiasts who appreciate beauty with purpose, comfort with conscience, and luxury with meaning.
A modern luxury villa harmoniously integrated into a natural setting in Riga County. The project includes full design and construction works, as well as installation of all engineering networks.
The facade features elegant natural stone cladding and large panoramic windows that flood the interior with light.
The result is a refined balance of contemporary architecture, comfort, and high-quality craftsmanship.



